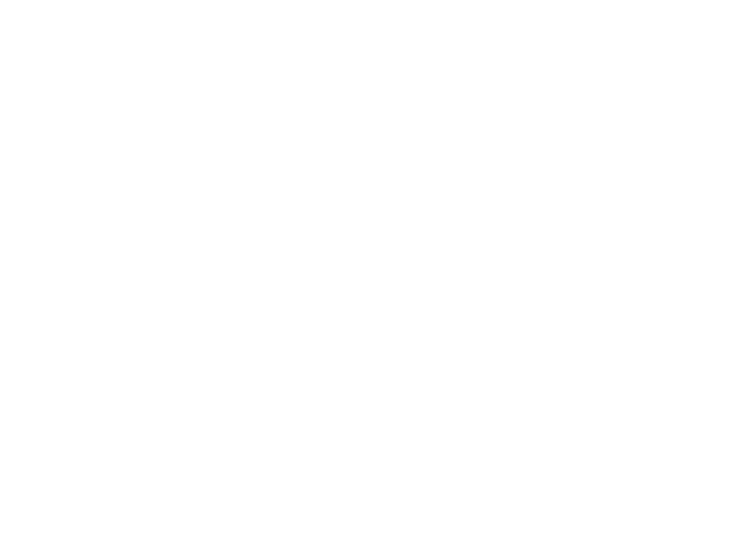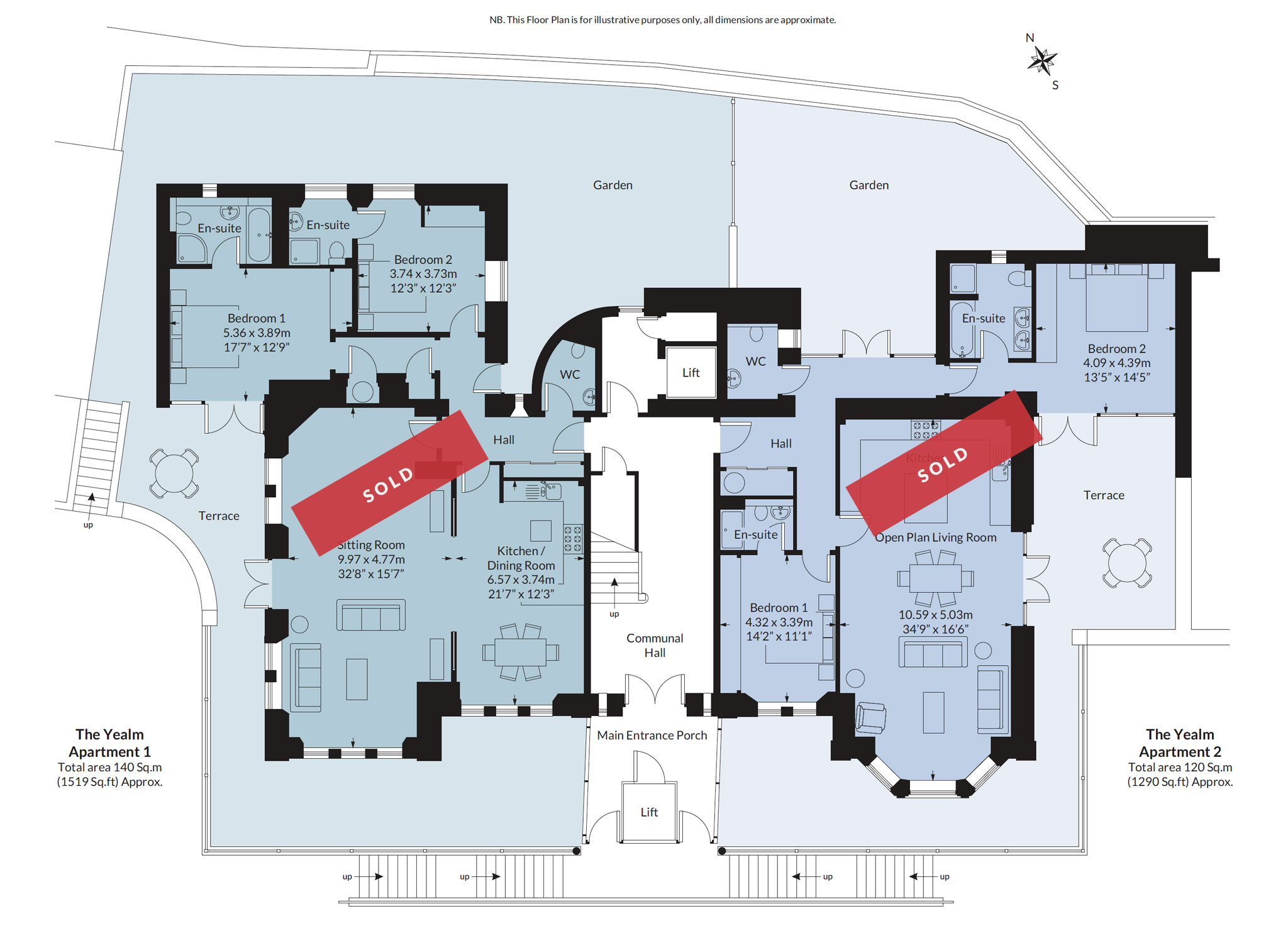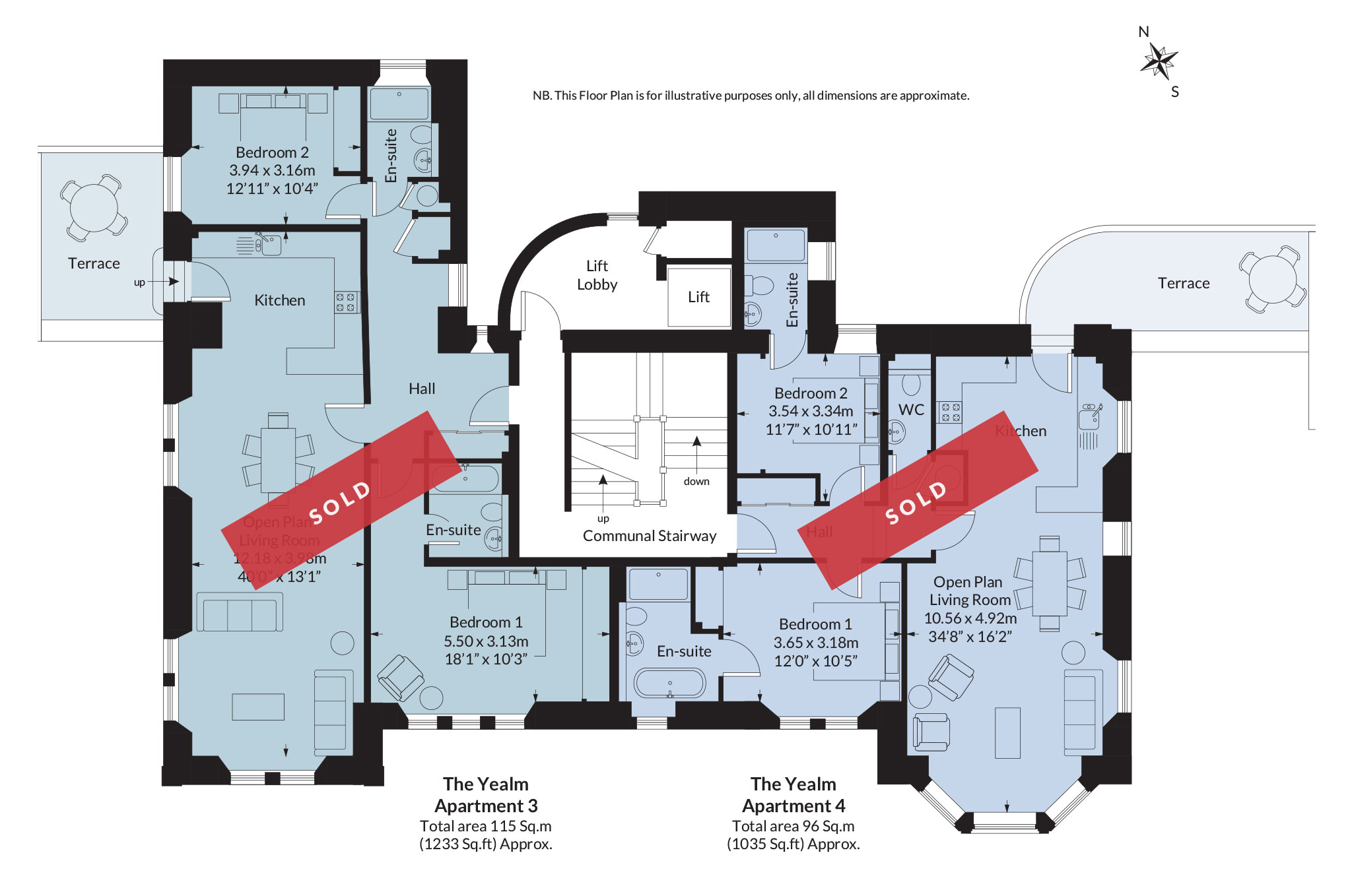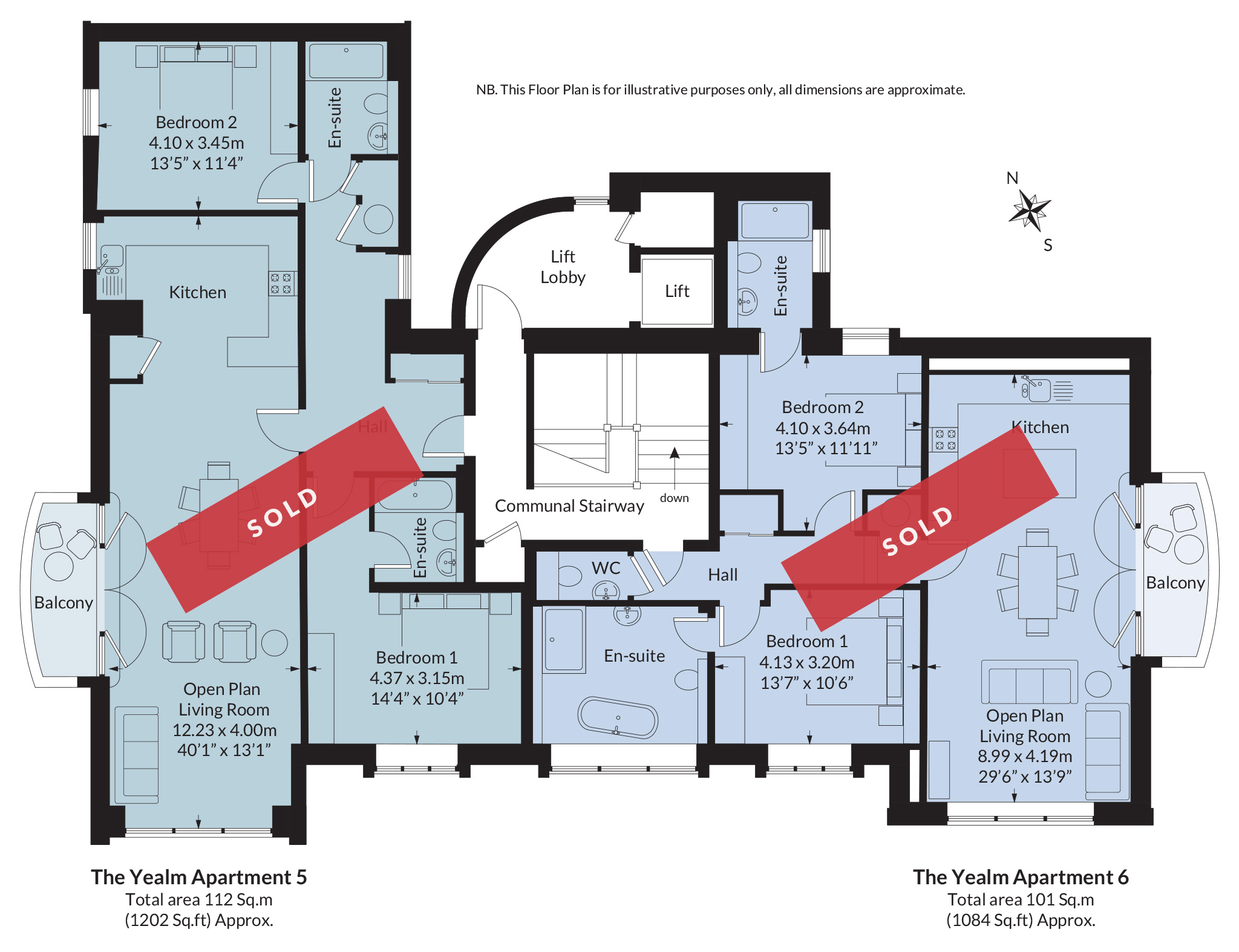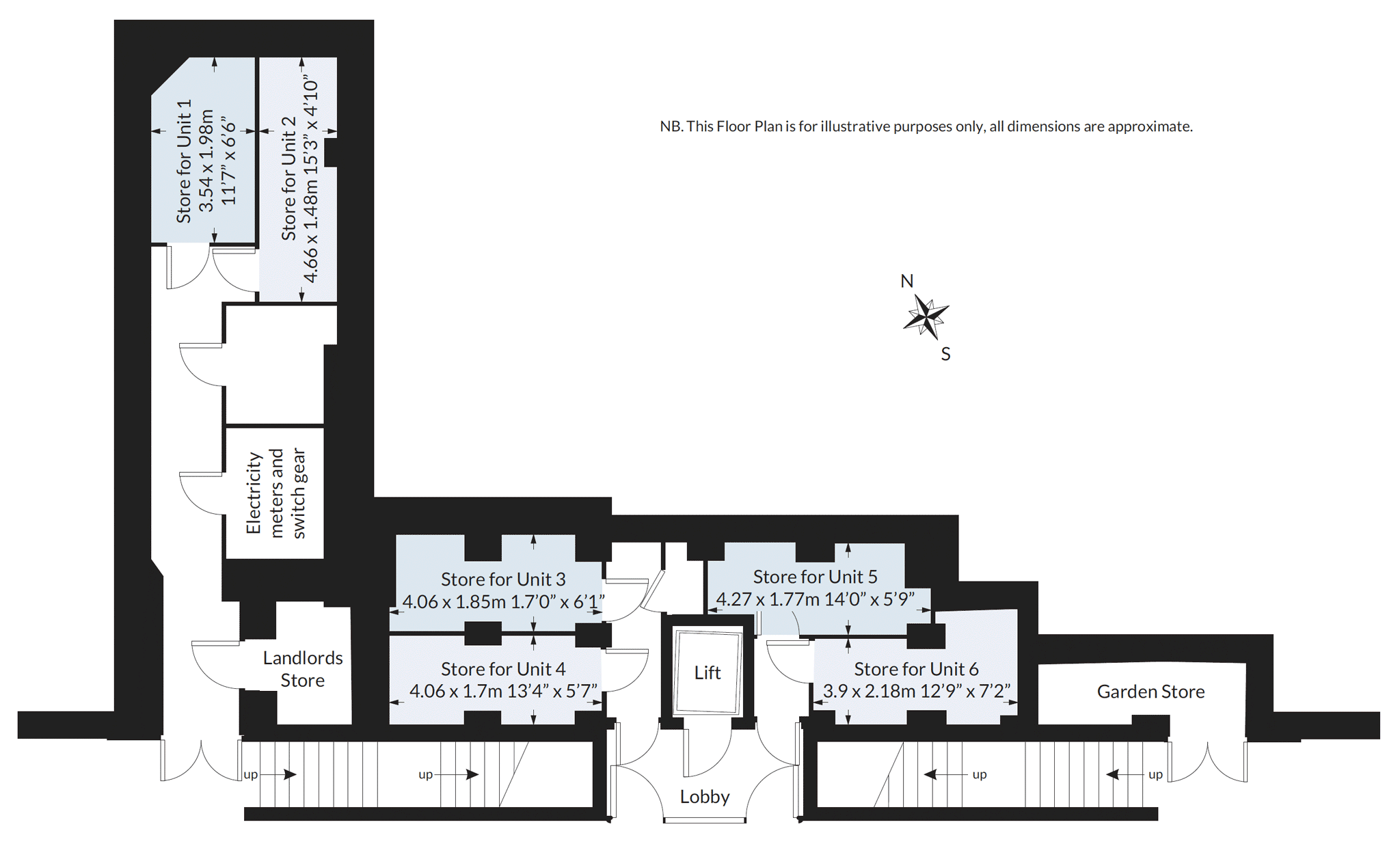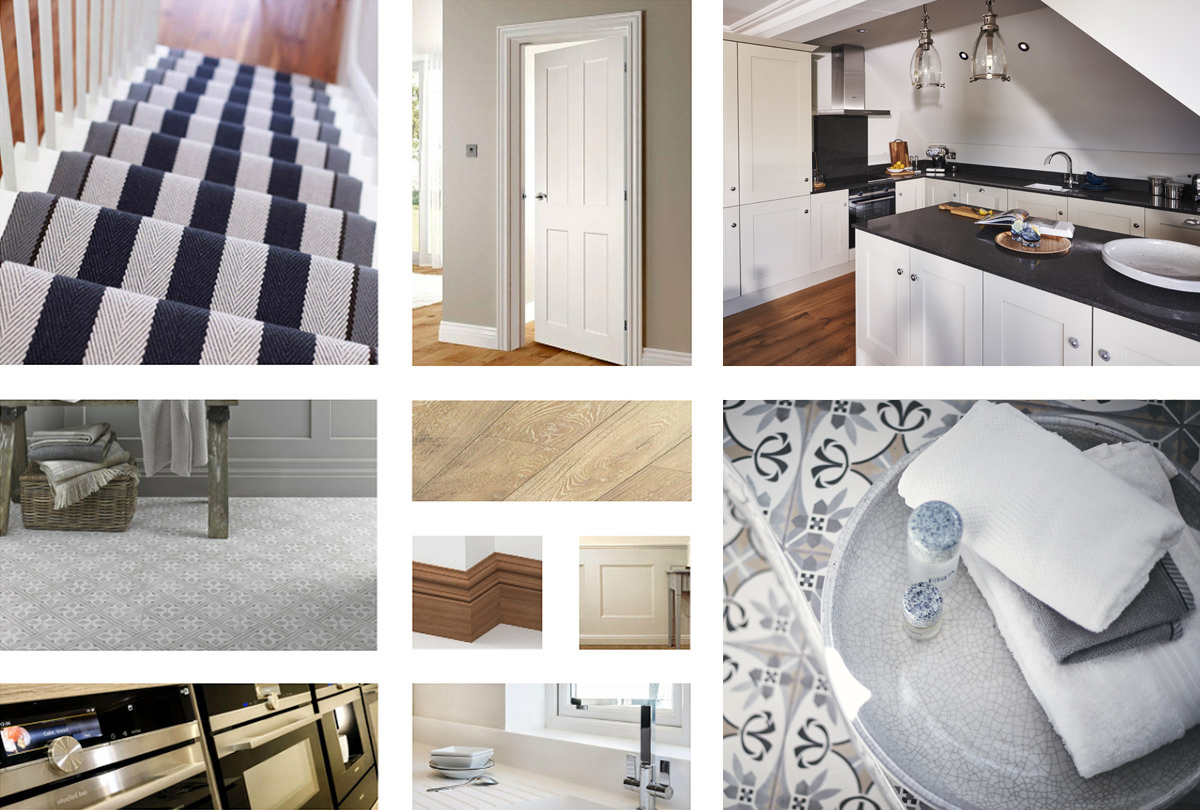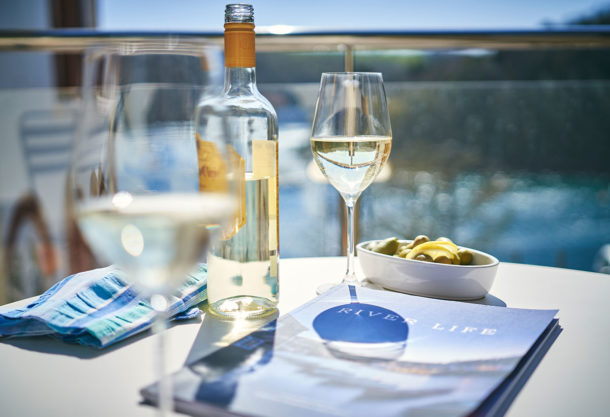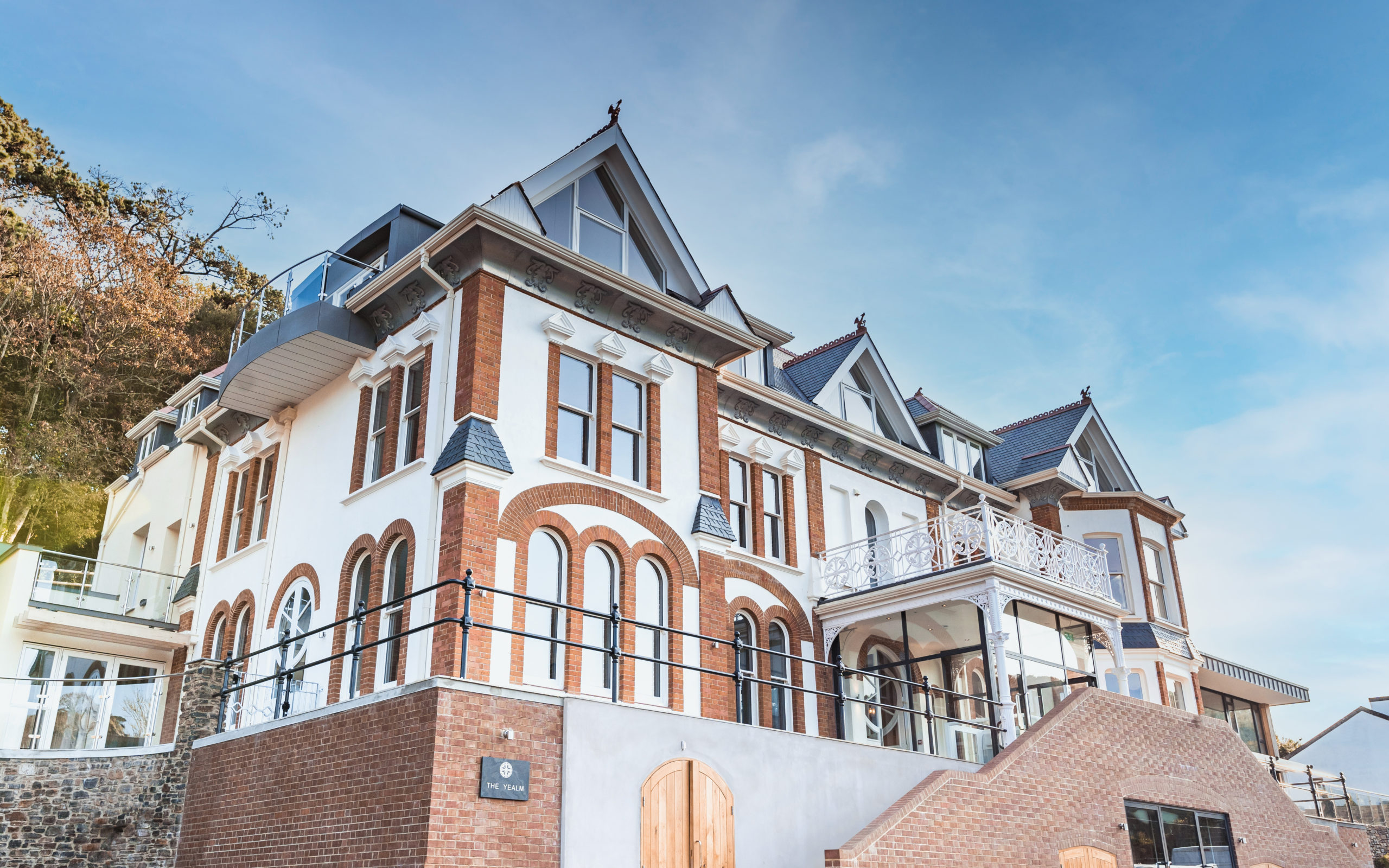
Computer generated image
The Main House
The former River Yealm Hotel was opened in 1898 and originally a branch railway line was planned to bring guests right to the front door – but the line was never built. Instead a steamer transported people to the hotel jetty and ever since, those who sail into the Yealm Estuary will be familiar with this local landmark.
The building has been sensitively converted into six two-bedroom apartments. They are very grand, making the most of the high floor-to-ceiling heights and the wonderful views. The ground-floor apartments have their own terraces and private gardens, the first-floor apartments have their own terraces and the top, second-floor apartments have their own balconies. Lifts serve the entire building and separate storage areas are provided at the lower-ground floor.
The plans
The Main House – lower-ground floor
While we endeavour to be as accurate as we can be at this stage in the building process, plans are for information and indicative only. Any such information may change from time to time and must not be relied upon as being factually accurate about the property. Final site plans and apartment / house plans will be supplied within the legal pack on agreement of sale.
Specification
Each home in the Main House has the following:
- Wonderful riverside views
- Master bedroom with en-suite bathroom
- Second bedroom and bathroom
- Generous open plan living areas
- Fully fitted high specification kitchen
- Lift access
- Two private parking spaces
- Access to the shared private woodland
- Access to the shared private quay
- Enhanced above building regulations sound insulation
- Feature radiators and / or underfloor heating
- Mains gas hot water and heating boiler
- Fire and burglar alarms
- Ultrafast full fibre broadband
- Wonderful riverside views
- Master bedroom with en-suite bathroom
- Second bedroom and bathroom
- Generous open plan living areas
- Fully fitted high specification kitchen
- Lift access
- Two private parking spaces
- Access to the shared private woodland
- Access to the shared private quay
- Enhanced above building regulations sound insulation
- Feature radiators and / or underfloor heating
- Mains gas hot water and heating boiler
- Fire and burglar alarms
- Ultrafast full fibre broadband
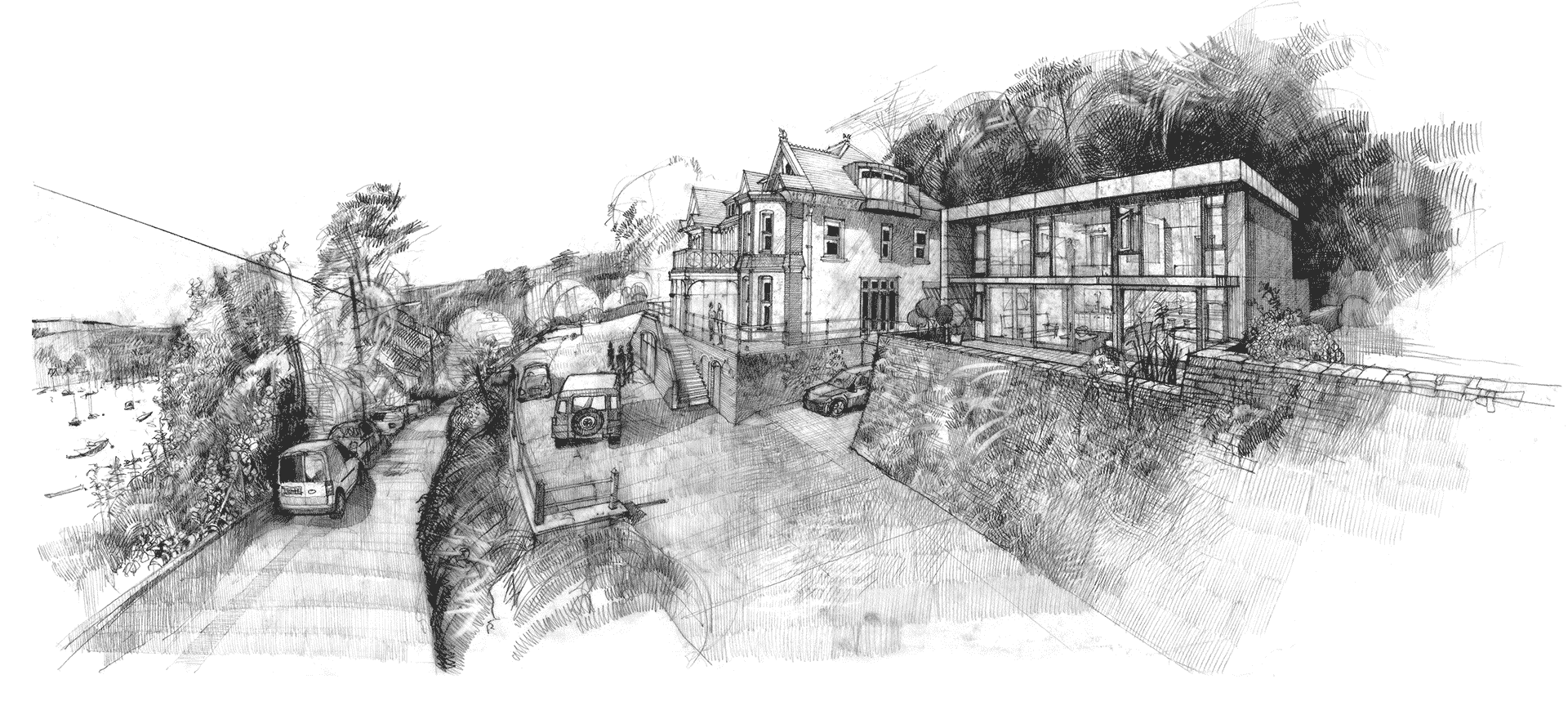
14 Luxury Apartments
The Yealm Development consists of 14 luxury apartments, comprising the restored former hotel, two woodland area buildings and one beautiful contemporary house. See the entire development by clicking below.
Computer generated image

If you would like to discuss any aspect of The Yealm, please contact Claire Northmore or Jane Summers at Marchand Petit’s Newton Ferrers office on:
